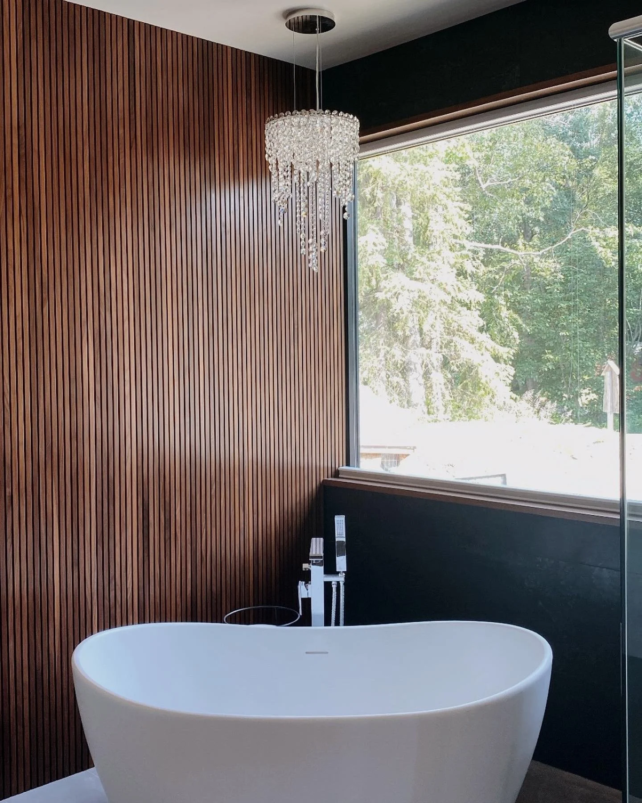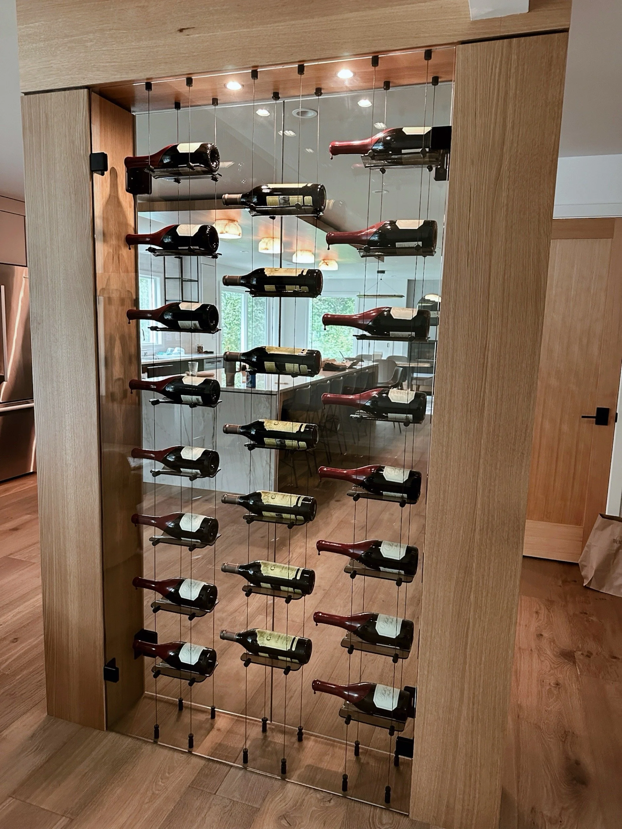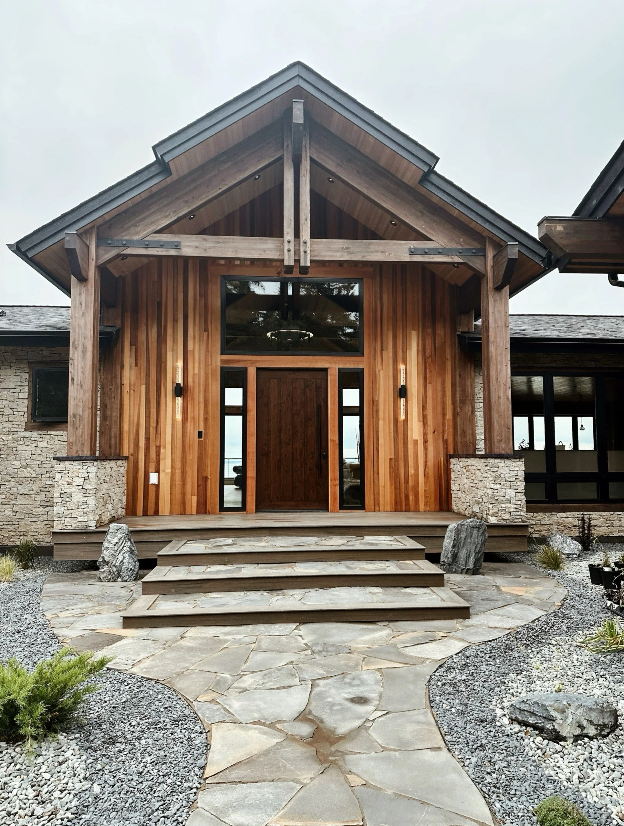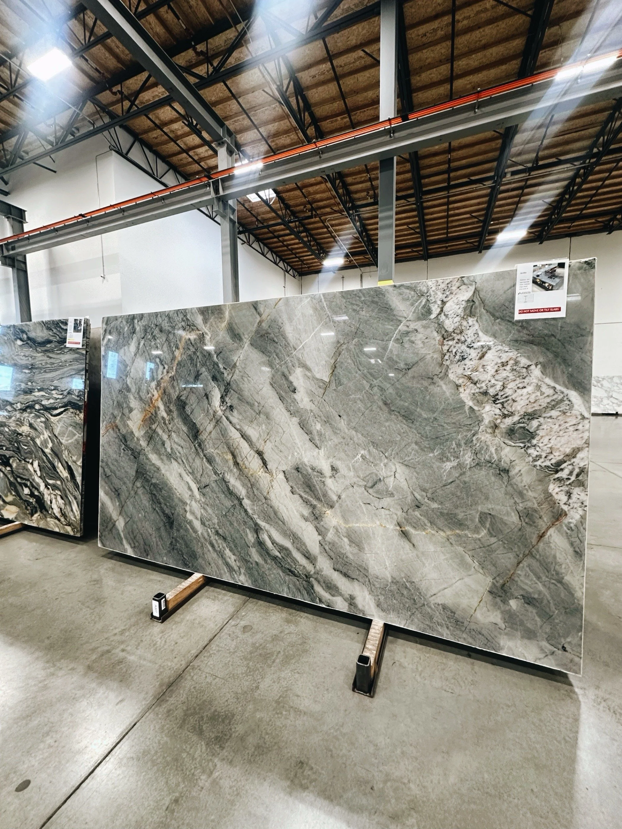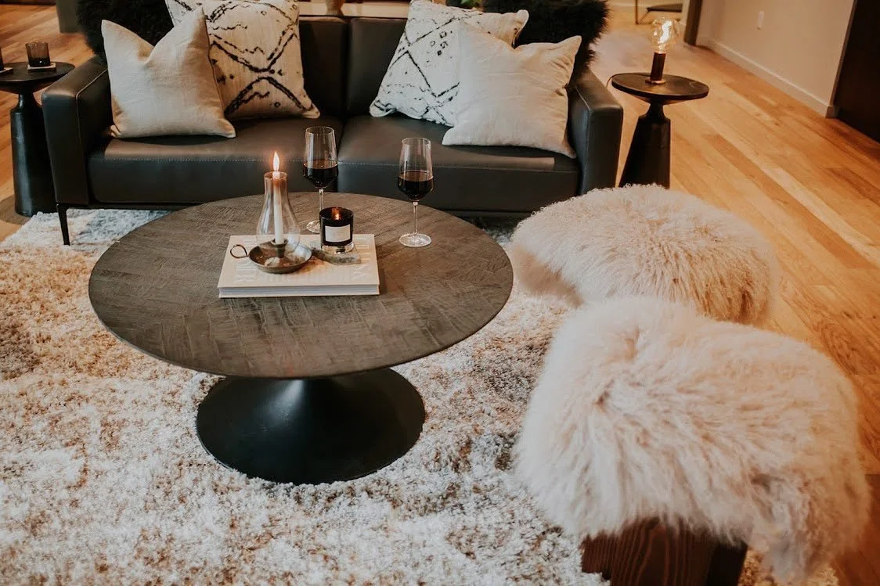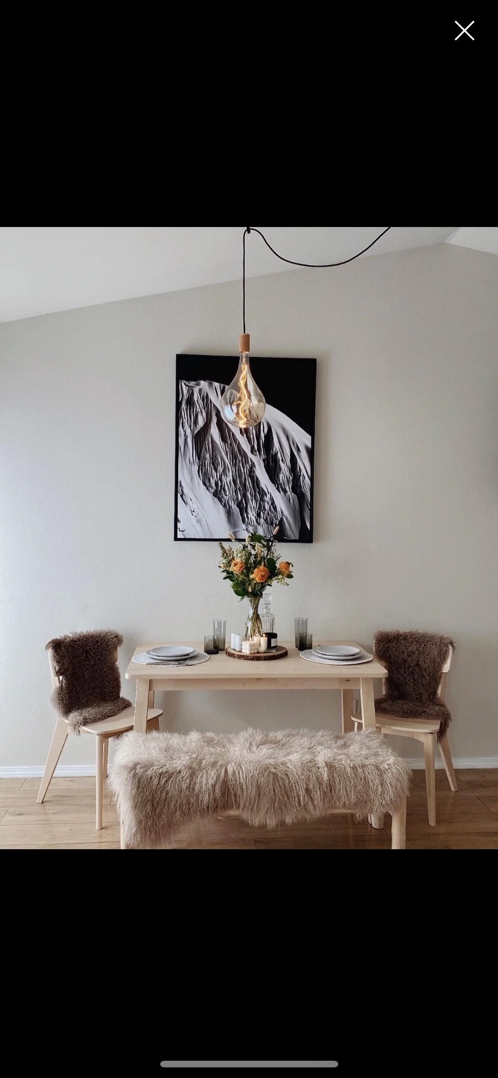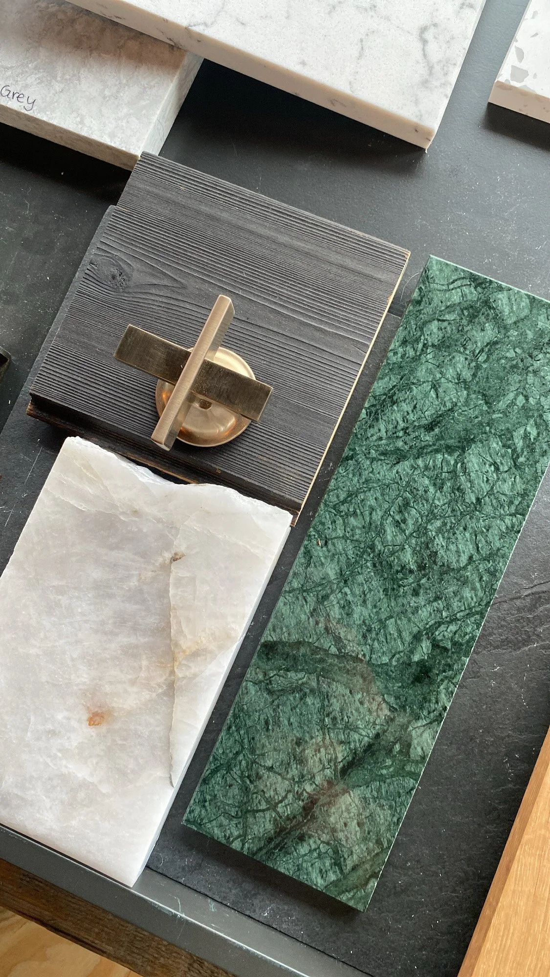
Virtual Design
-
Once the scope is defined, we rely on you to provide the designer with any measurements needed, and we'll pull together designs and send you links to do the purchasing. Note - this does not include 2D construction drawings or 3D renderings.
Furnishing, Art & Decor
-
This service allows clients to work with the designer to reimage their existing space with new furniture, rugs, art, and decor.
Site Visit
Material Sourcing Locally
Travel out of state with client to source materials (upon request)
Handling and Logistics of Materials
Install and Staging
Complete Material Schedules
Services
Designer For A Day
-
Depending on what you need, we can tailor this service to you. This can range from a 1 hour Expert Session (via Zoom or in person), to hiring design service for a 3 hour in person session where we meet you on site and help you solve design dilemmas and / or select finishes & furnishings.
Conceptual Design
-
Site Visit
2D Elevations in color
Material Inspiration Portfolio
Material Specs
2D Floor Plans for Space Planning.
Coordination with Contractor
Full Service Design
-
Full service design will include a high level involvement from the designer, working closely with client, builder, and architect to achieve the full design scope of your home. This includes new construction and remodels.
Site Visits
Ongoing Communication with Builder, Client, Architect thoguhout the life of the project
3D drawigns in color
Interior
Exterior
2D elevations
Cabinetry
Plumbing
Tile Layouts
Floor Plans - Space Planning
Paint Selections
Lighting Selections + Layouts
Complete Material Schedules
Material Moodboards
Furniture Procurement
Final Staging and Install
Tori Hickel Design provides a comprehensive range of design services, including 2D and 3D conceptual drawings, material sourcing, space planning, and project oversight. Whether for residential or commercial new builds or remodels, she will tailor your design to bring your vision to life with precision and style.
Design Process
-
Inquiry
Consultation
Proposal
Contract, First Retainer & Project Initiation
-
Design Kick Off Meeting
Design Concepts (Finishes)
Creative Review of Concepts
Refinement of Concepts
Build Floor Plans, Elevations, 3D Renderings
Design Presentation (Finishes)
Design Proposal (Finishes)
Purchase Agreement (Finishes)
Ordering (Finishes) - Quantities From Contractor, Building Quotes, Assessing Lead Times, Placing Orders, Tracking Items to Site or Receiving Warehouse
-
Construction Begins (Construction Management Through Completion)
Design Phase Begins For Soft Finishes (Furnishings and Fabrics / Window Treatments)
Sourcing Furnishings and Fabrics
Design Presentation (Furnishings and Fabrics)
Design Proposal (Furnishings and Fabrics)
Purchase Agreement (Furnishings and Fabrics)
Ordering Furnishings and Fabrics, Tracking Items to Receiving Warehouse
-
Construction Completes
Final Installation, Furnishings Delivered From Receiving Warehouse, Styling and Accessories Installed
Punch List
- Design Work -








